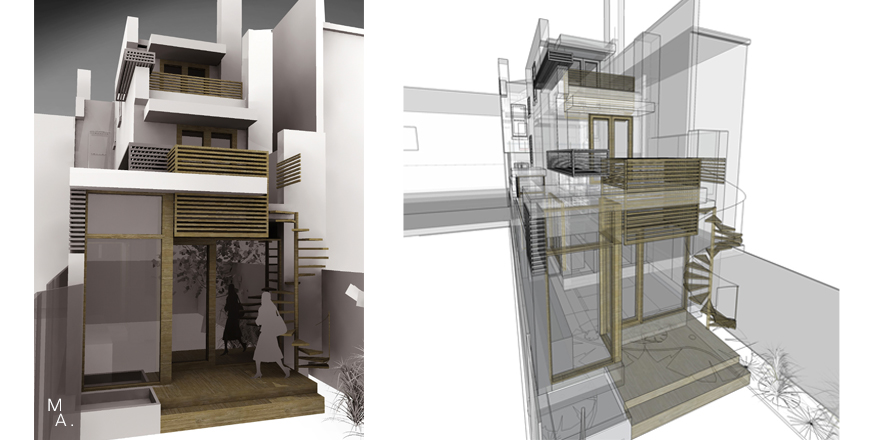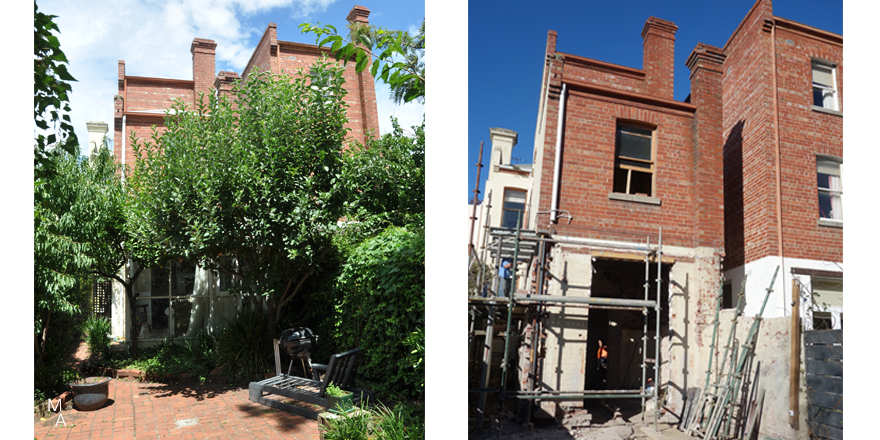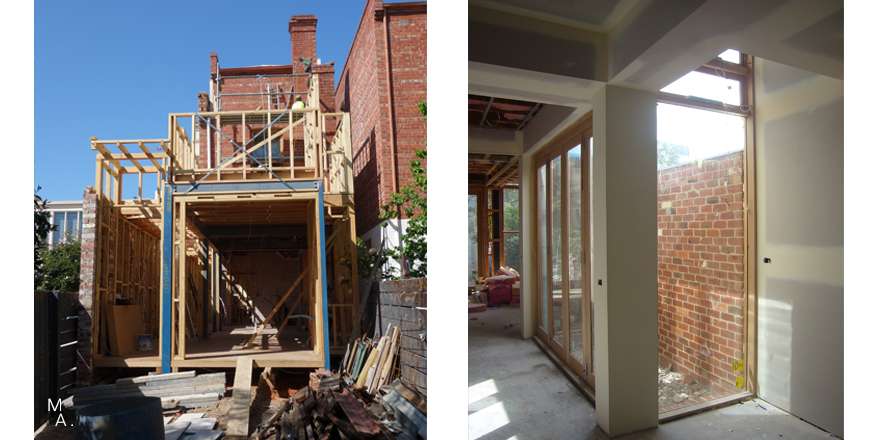Carlton cascading terraces – part 1
We love our before and after photos! We are following the progress of our Carlton terrace project and it is coming together fantastically. Here’s a couple of our conceptual renderings to show where we are headed with the build.

The project has retained the general form of the 3 storey terrace and re-purposed some roof areas to create an array of cascading north facing terraces and a colonade of light wells. We have created elevated outdoor spaces for productive gardens and to connect this once dark and confined Victorian terrace with bright and sunny outdoors.

The 1970’s lightweight additions and rambling rear yard were carefully disected to reveal a structural mass of brick. The bountiful brick supply has been reused throughout the build resulting in zero additional bricks being brought on to this constrained site.

Lightweight framework taking queues from the original structure and opening up the ground floor to generous north and eastern light with a careful balance of indoor & outdoor spaces enclosed by glass is taking shape.
Stay tuned for progress and watch the story of the cascading terraces unfold.
PA
